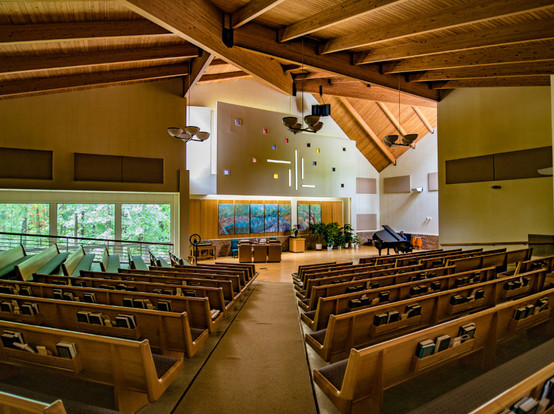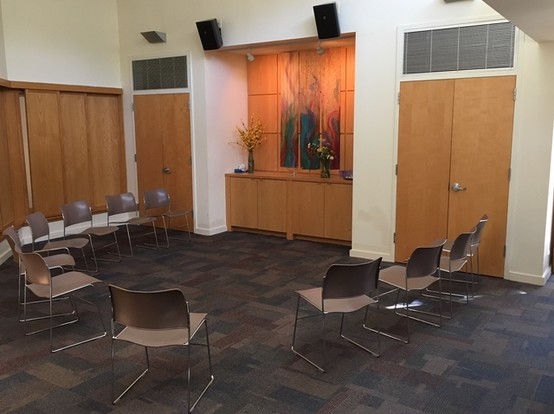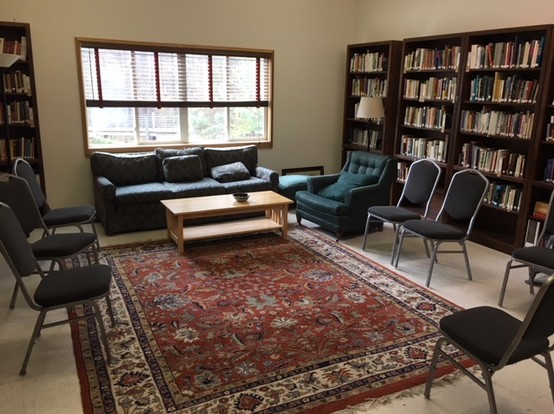Sanctuary
- Seated Capacity: 350
- Size: 4500 sq. ft.
- Food allowed: No
- A/V offered: Yes
- Other amenities: Sound system; mics, piano, podium
Perfect for worship services, weddings, concerts.
Cushioned seating for 350; Auditorium-sloped floors; High-quality sound system and piano options. Covered breezeway at entrance. High vaulted ceiling.
Food and beverages are not permitted in this space. Most events require an ERUUF sound-system technician.
Chapel
- Seated Capacity: 35
- Size: 275 sq. ft.
- Food allowed: No
- A/V offered: No
Perfect for meditations, small weddings, worship services.
Room used only for worship-related services. Small chapel off the main gallery in Sanctuary building. Private entrance. Food and beverages are not permitted in this space.
Fellowship Hall
- Seated Capacity: 150
- Capacity with tables: 100
- Size: 2200 sq. ft.
- Food allowed: Yes
- A/V offered: Yes
Perfect for conferences, seminars, weddings, musical events, receptions.
Large, multi-purpose room with kitchen attached. Sound room and piano options.
Open floor plan can seat up to 150 people auditorium style; or 100 people seated at tables and chairs.
Covered breezeway at entrance. High vaulted ceiling.
Commons Room (CARE Bldg.)
- Seated Capacity: 70
- Capacity with tables: 50
- Size: 1000 sq. ft.
- Food allowed: Yes
- A/V offered: Yes
Perfect for workshops, reception, meetings, potluck.
Flexible seating (tables and chairs); kitchen adjacent. Separate entrance. Opens to a wide back deck facing the woods.
AV equipment; piano.
Room 1 (CARE Bldg.)
- Seated Capacity: 10-25
- Capacity with tables: 10-15
- Size: 350 sq. ft.
- Food allowed: No
- A/V offered: Yes
Perfect for classes and meetings.
Flexible seating. Often used as a conference room. Handicap accessible. A/V equipment.
Room 3 (CARE Bldg.)
- Seated Capacity: 10-20
- Size: 350 sq. ft.
- Food allowed: No
- A/V offered: Yes
Perfect for classes and meetings.
Comfortable sofas. Handicap accessible.A/V equipment.
Room 4/5 (CARE Bldg.)
- Seated Capacity: 10-60
- Capacity with tables: 40
- Size: 700 sq. ft.
- Food allowed: No
- A/V offered: Yes
Perfect for classes and meetings.
Flexible seating. Double room with large windows. Handicap accessible. A/V equipment.
Room 6 / Library (CARE Bldg.)
- Seated Capacity: 10-20
- Size: 350 sq. ft.
- Food allowed: No
- A/V offered: No
Perfect for classes and meetings.
Flexible seating. Handicap accessible.
Room 7 (CARE Bldg.)
- Seated Capacity: 10-25
- Size: 400 sq. ft.
- Food allowed: No
- A/V offered: Yes
Perfect for classes and meetings.
Comfortable sofas and chairs. Handicap accessible. A/V equipment.
 Rooms at ERUUF
Rooms at ERUUF







